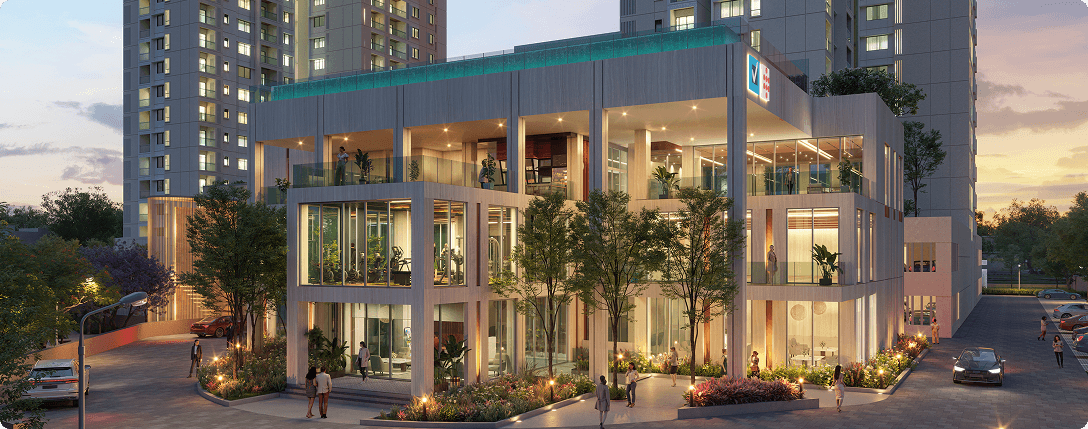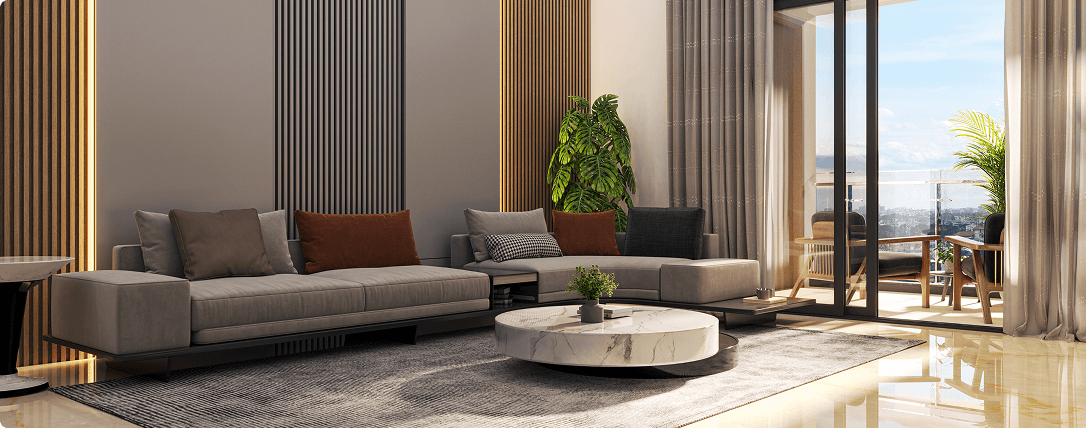A rare courtyard-centric haven, rising in Banashankari. Rooted in heritage, reimagined for the future of South Bengaluru.

Spacious 3 & 4 BHK Apartments

25,745 Sq. ft. Clubhouse

Banashankari, South Bengaluru

4.95 Acres

Vaastu Compliant

Premium Specifications

1+ acre Forested garden

Advanced Aluminium Formwork Construction

RERA: PRM/KA/RERA/1251/310/PR/081025/008140

01Vaishnavi Value
Location | design
Future-Ready
Location

Top schools, hospitals & malls within minutes

Quick access to JP Nagar, Jayanagar & Central Bengaluru

JP Nagar Metro Station
The Design Revolution

Built with advanced Aluminium Formwork Construction.

Accelerated project timelines

Exceptional structural integrity

Superior finish and longevity

Enhanced seismic resilience

Designed to maximise privacy, openness and light.

Towering G+32 Structures; Tallest Towers in Banashankari

10 Ft. Clear-Ceiling Height

Courtyard-centric Design

Independent Entrances for Enhanced Privacy
02
KEY FEATURES | AMENITIES | CLUBHOUSE
03
SPECIFICATIONS | WALK THROUGH MASTERPLAN | FLOOR PLANS | GALLERY
Latest Blogs
Loading...

