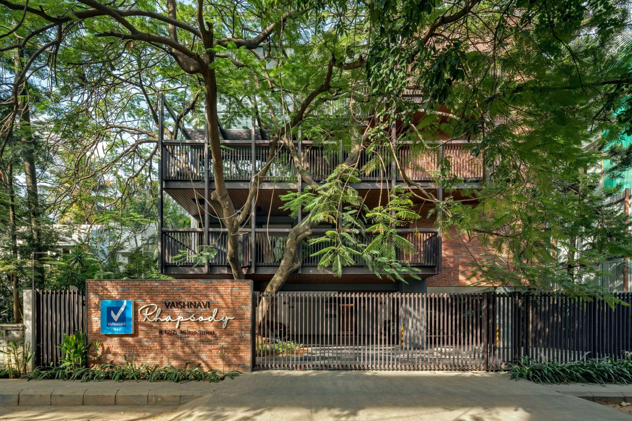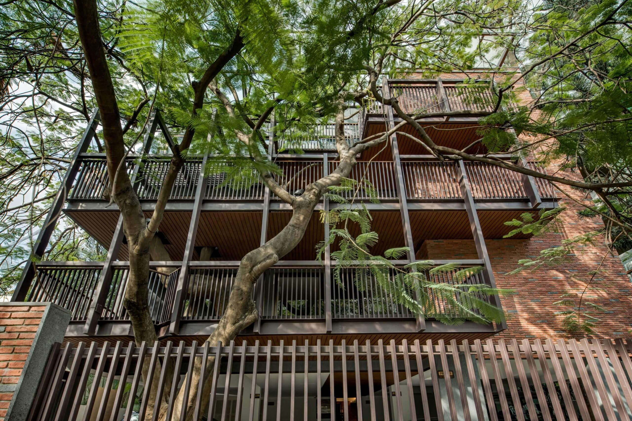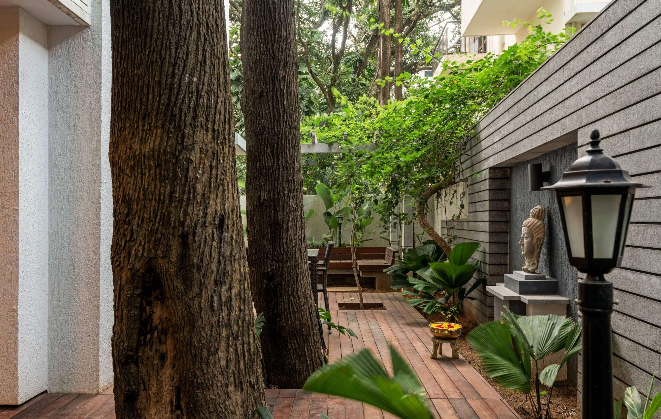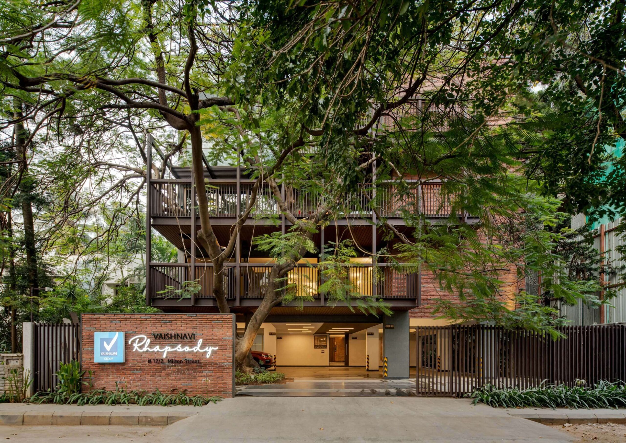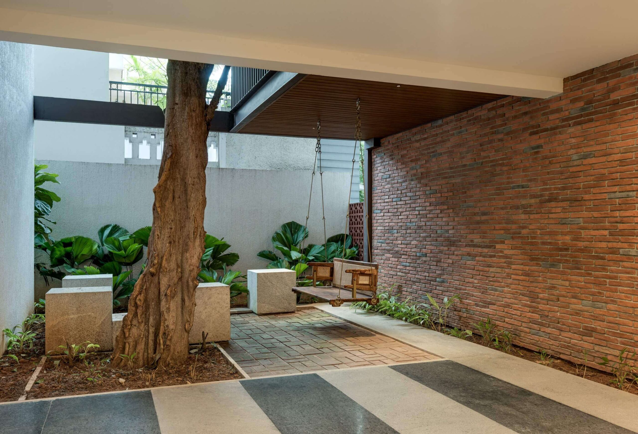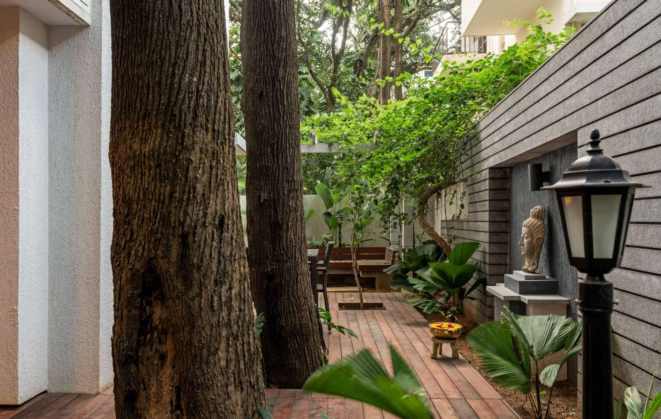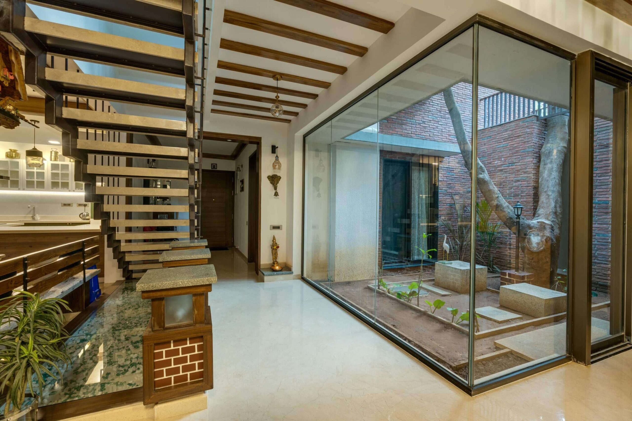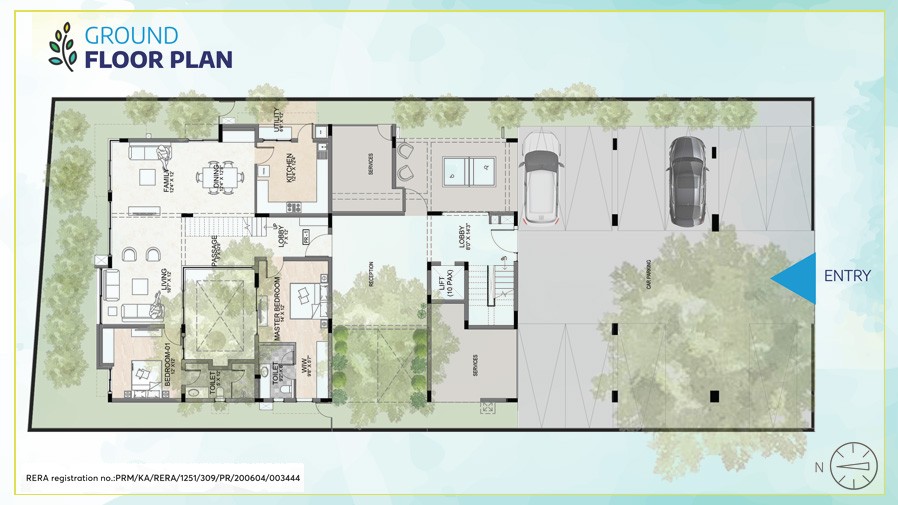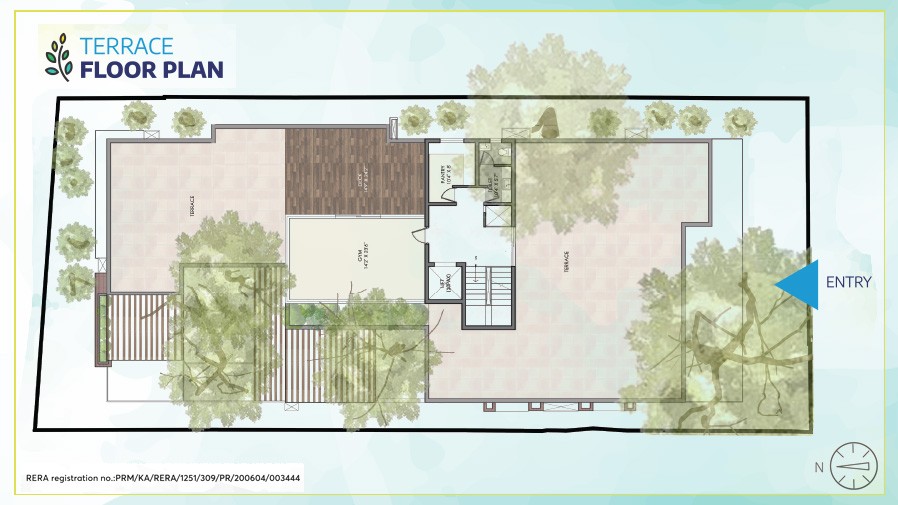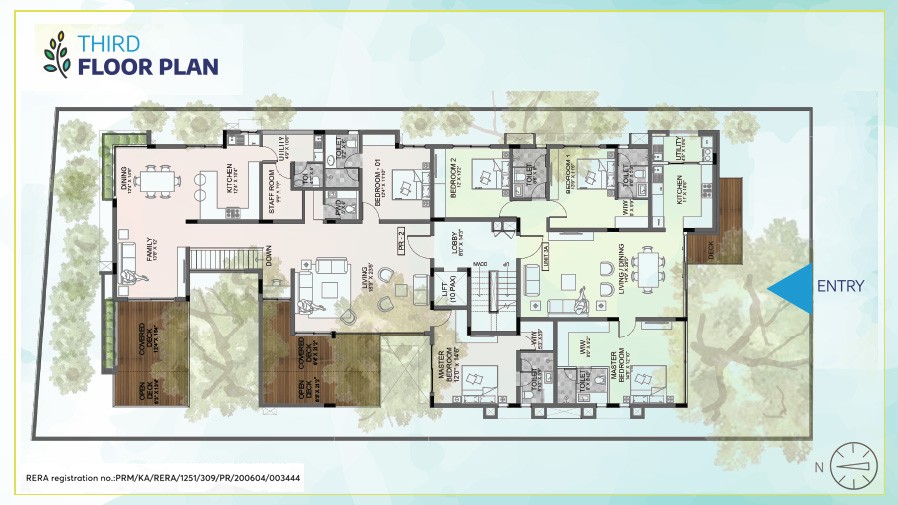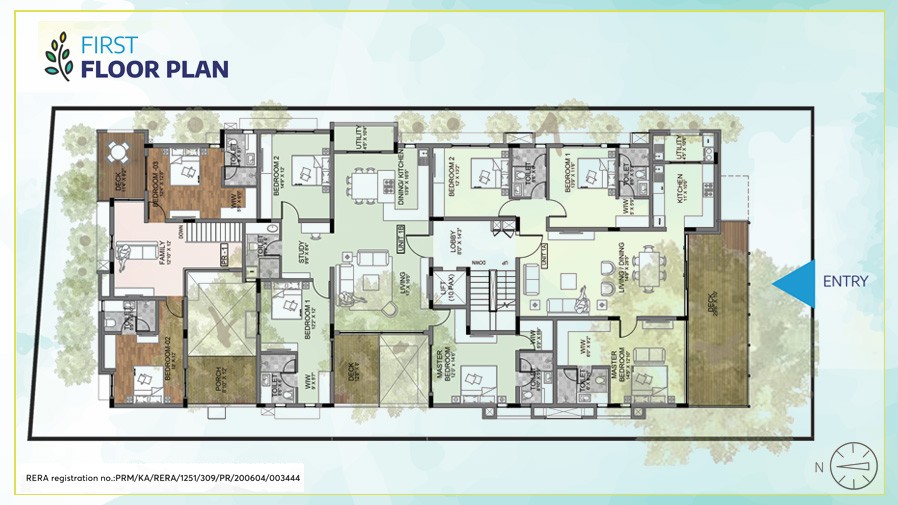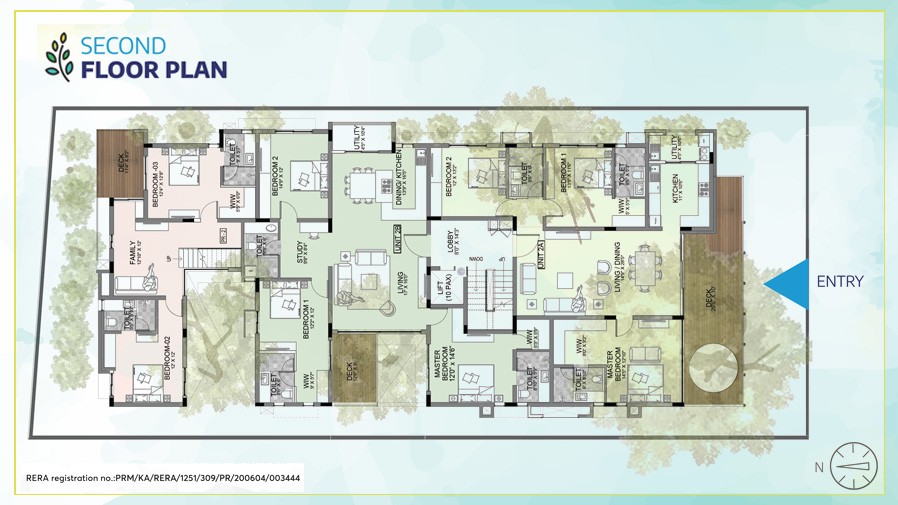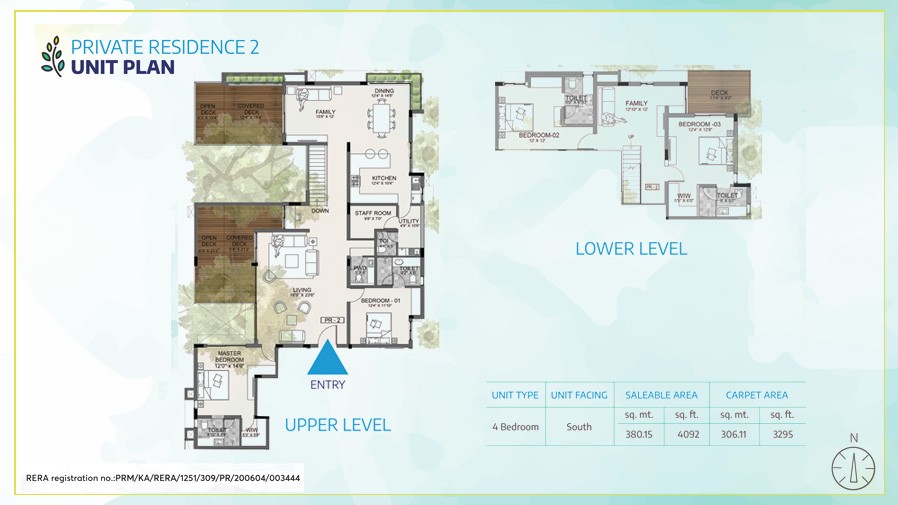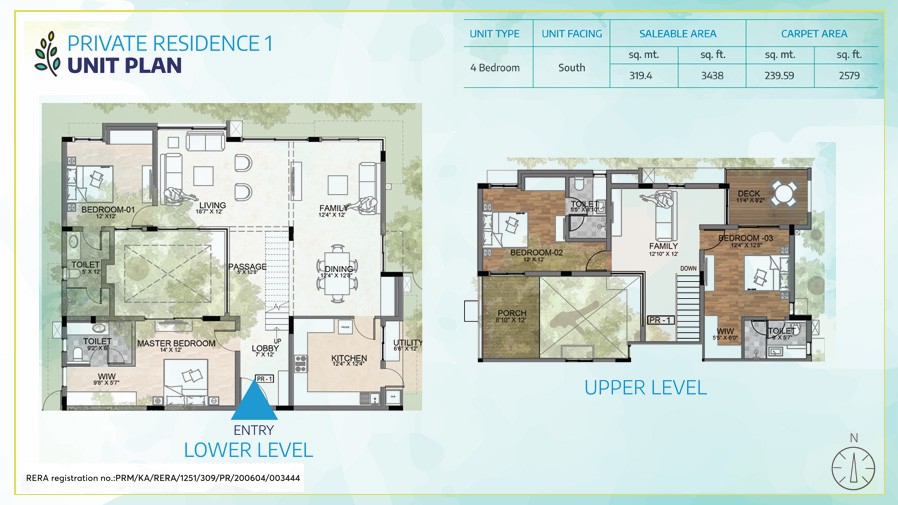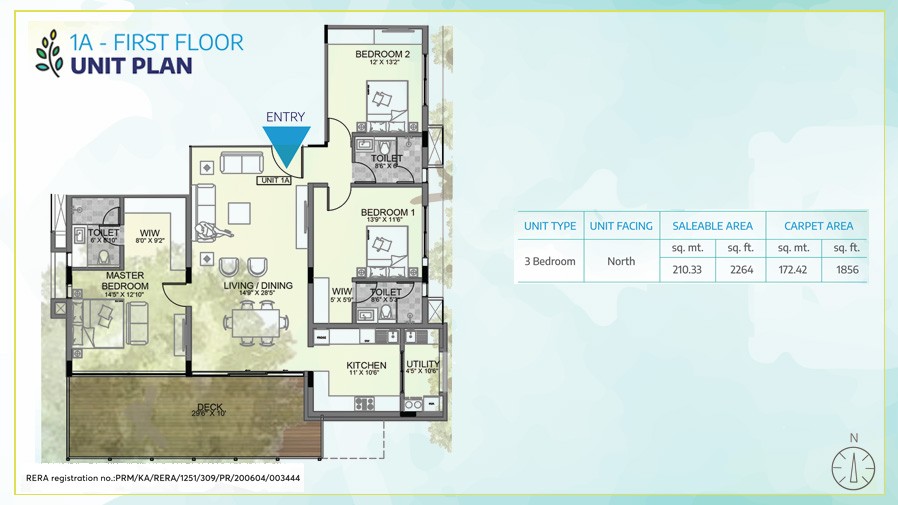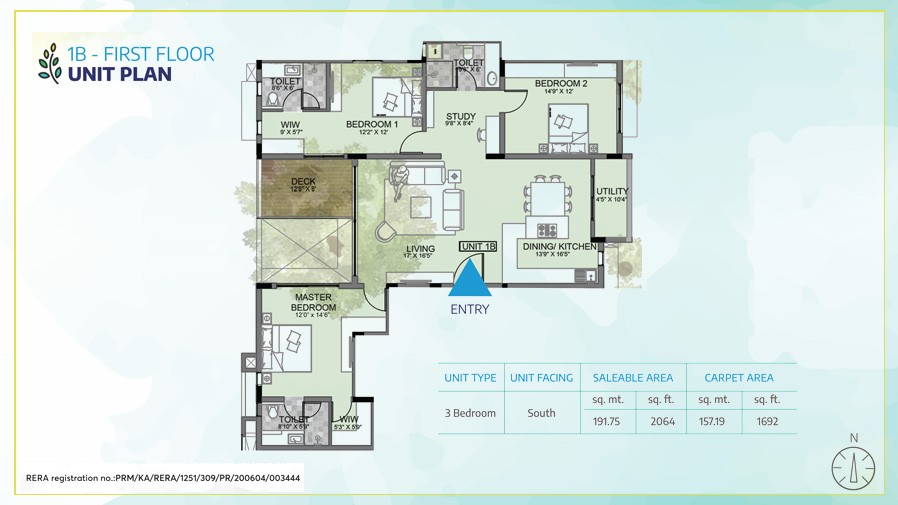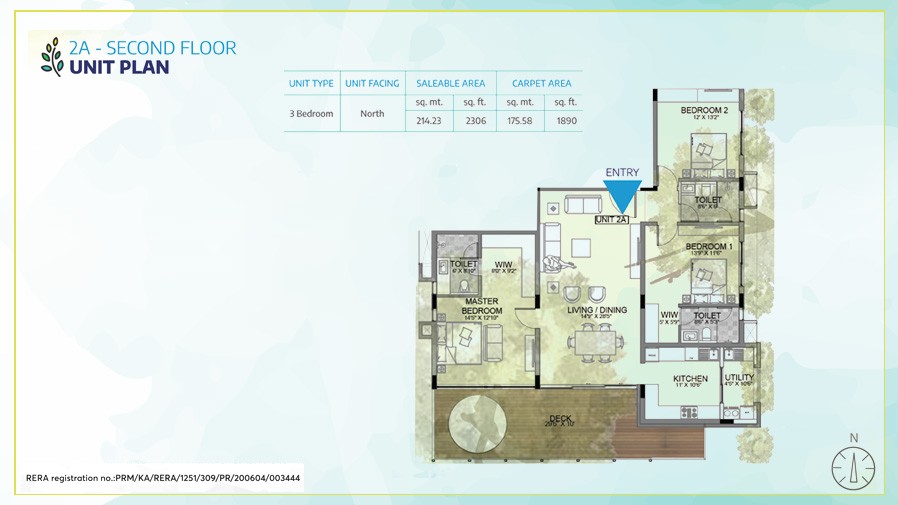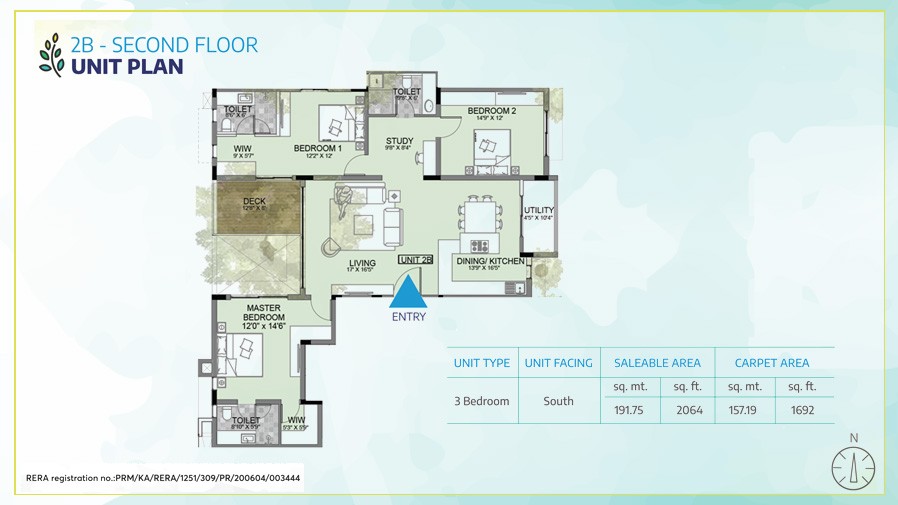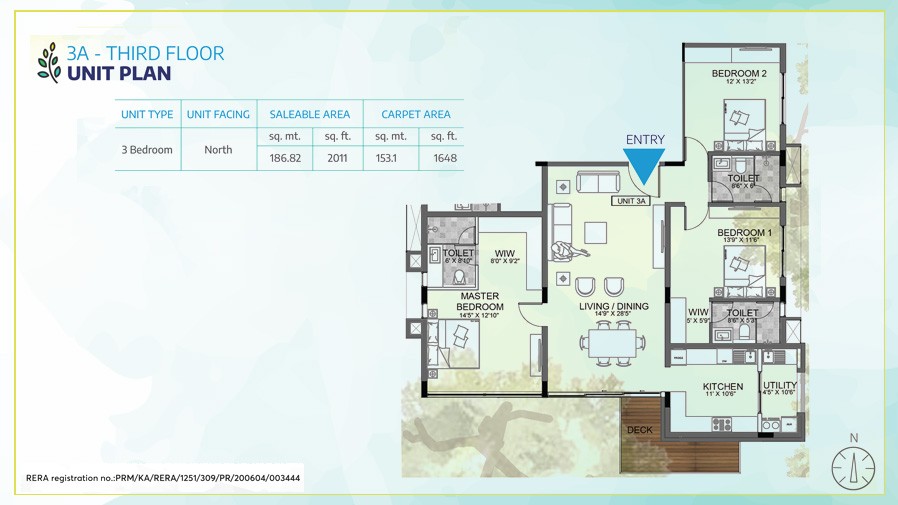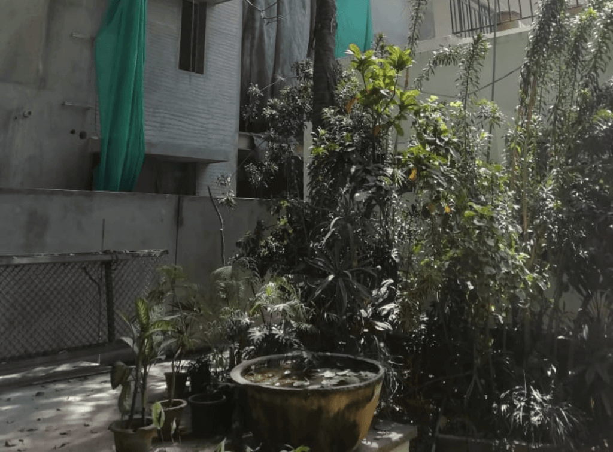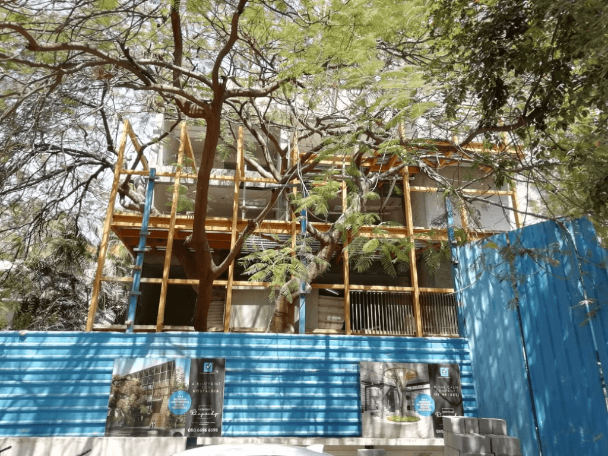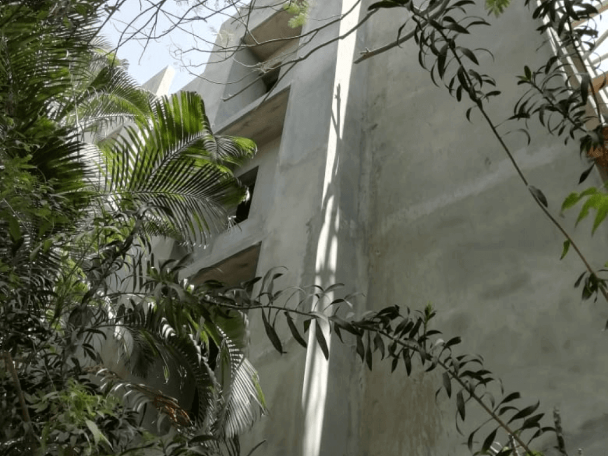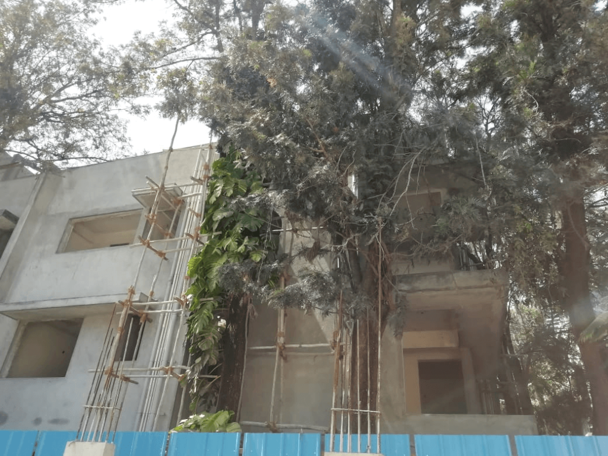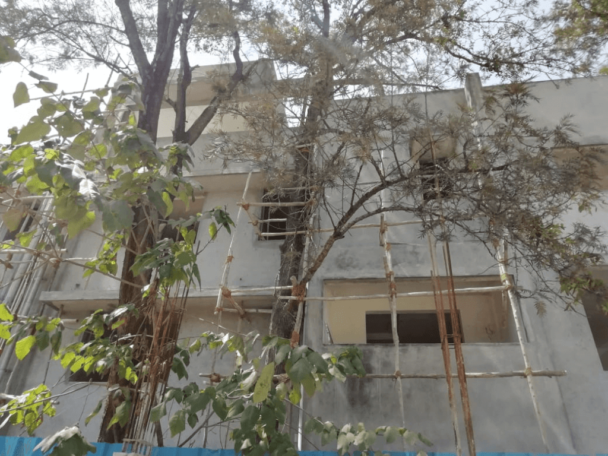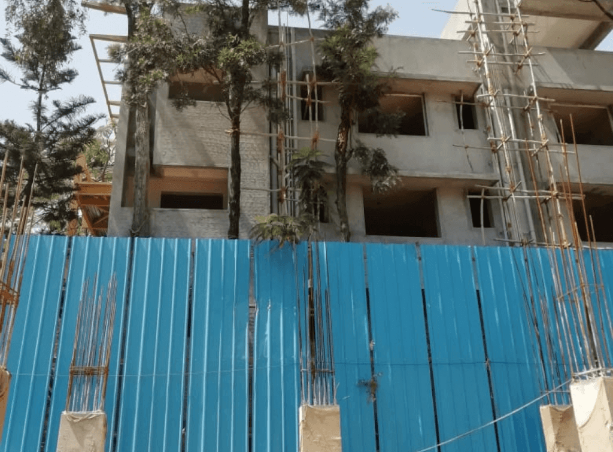Project Overview
RERA REGISTRATION NUMBER: PRM/KA/RERA/1251/309/PR/200604/003444
Vaishnavi Rhapsody was born of a vision to recreate the charms of the Bengaluru of bygone days. Blending in amongst the 18 Gulmohar, Mango, Silver Oak and Christmas trees flourishing within the property, the project is reminiscent of a unique heritage – one brought to life through nature-responsive design. Milton Street in Cooke Town, one of the city’s oldest neighbourhoods was chosen to host this innovative idea. The homes in this stretch are reflective of colonial architecture and bring back memories of a different era, with large courtyards dotted with trees of many kinds. And an ideal foil for our idea.
“MOST ADMIRED UPCOMING PROJECT OF THE YEAR”

“DESIGN PROJECT OF THE YEAR”




Project Highlights
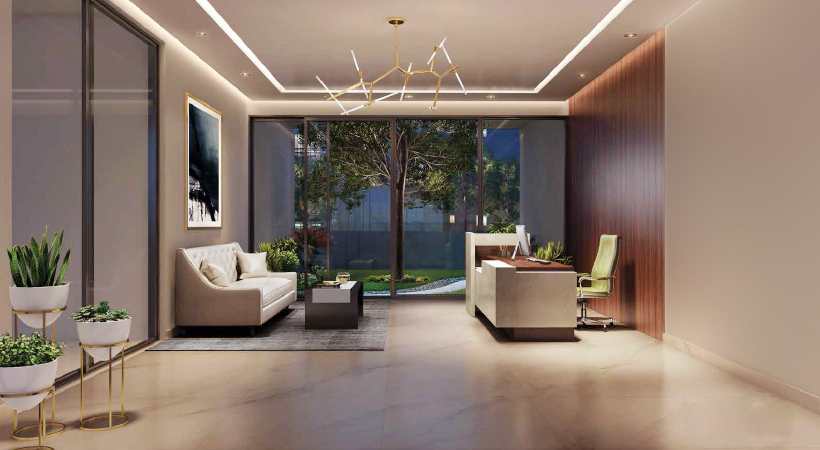
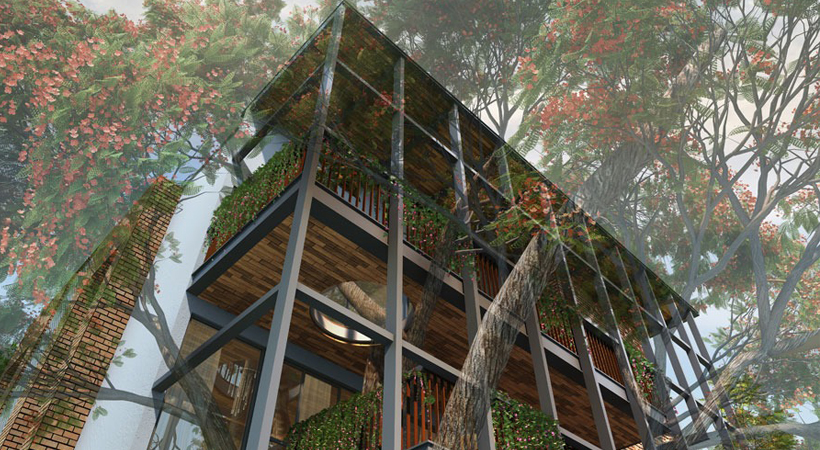
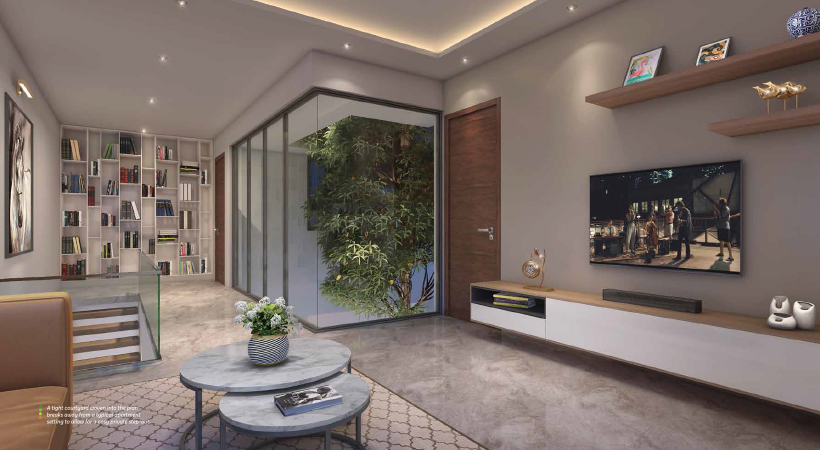

A feast for the senses
Vaishnavi Rhapsody is home to spacious 3 bedroom and duplex units, and the decks of these residences open to trees, so that its residents may enjoy what is naturally available to the site. What greets one at the entrance of the housing unit is the warmth of the brick façade which not only complements the presence of the trees but also elevates it. In this manner, the subtle details add to the quintessence of this charming neighbourhood.
In the embrace of nature
A Gulmohar that welcomes visitors at the entrance; a Jacaranda that generously colours the ground underneath in shades of blue; a Mango tree, a Silver Oak and some Christmas trees to round off the site. These trees are not to be merely ornamental, but to enhance the aesthetics and have a role to play inside the home! After all, this is a life in the bosom of nature.
Realizing an idea
Designing Vaishnavi Rhapsody involved the combined efforts of specialists trained in LiDAR technology, expert horticulturists and passionate architects. A nature embracing design took shape with the flora remaining unscathed. The steel construction frames, chosen for the foundation, ensure that the landscape is left intact!
The LiDAR miracle
Experts specializing in LiDAR (Light Detection And Ranging), a revolutionary aerial scanning technology, were invited to scan the trees. This was done in order to determine the area covered by the trees, in terms of trunk, branches, foliage etc. They helped determining the spread of the branches right down to the smallest twig.
Location
Milton Street in Cooke Town is located in the erstwhile Bangalore Cantonment and is also a part of Bangalore’s own history, being one of its oldest neighbourhoods. The wide road, the dense foliage rising above the walls and the gentle rays of the sun penetrating the canopy all make for a mesmerizing experience. One gloriously reminiscent of Bangalore of yore.
The homes along this stretch are reflective of colonial architecture and bring back memories of a different era, with large courtyards dotted with trees of many kinds.
The site in particular has a dense green cover with criss-crossing branches. This inspired the architect to develop a nature-responsive design where the homes blended in with the trees while making room for the foliage.
Specifications
- RCC and Steel Framed Composite Structure Blockwork masonry.
Living, Dining & Family
- Flooring/skirting: Italian marble
- All walls & ceiling: Plastic emulsion paint
Balcony/Decks
- Flooring/skirting: Hardwood flooring/Vitrified flooring
Kitchen
- Flooring/skirting: Granite
- Walls & ceiling: Plastic emulsion paint
- Dado: Vitrified tiles 2′ above counter
- Counter: Granite top
Utility
- Flooring/skirting: Granite (anti-skid/matt finish)
- Counter: Granite
- Dado: Vitrified tile dado
Master Bedroom
- Flooring/skirting: Wooden flooring
- Walls & ceiling: Plastic emulsion paint
Master Bedroom Toilet
- Flooring: Anti-skid vitrified tiles
- Dado: Vitrified tile cladding till false ceiling
- Counter: Granite counter
- Cubicle: Toughened glass partition and door
Bedrooms
- Flooring/skirting: Wooden flooring
- Walls & ceiling: Plastic emulsion paint
Toilets
- Flooring: Anti-skid vitrified tiles
- Dado: Vitrified tile cladding till false ceiling
- Counter: Granite counter
- Cubicle: Toughened glass partition and door
Internal Staircase
- Treads, landings, skirting: Hardwood/marble
- Handrails: SS railing
- Entrance lobby: Italian marble flooring
- Lift cladding facia: Italian marble
- Staircase: RCC staircase
- Treads, risers, landings, skirting: Italian marble
- Railings: SS and glass railing
- Car parking: Paver blocks
- Main entrance door: Teak wood frame and wood shutter
- Internal doors: wood frame with flush door finished with veneer
- Bathroom doors: wood frame with flush door with laminate finish
- Step out, bedroom & all other windows: UPVC Windows
- Bathrooms, toilets: UPVC Ventilators
- All sanitary fixtures & fittings: Duravit/Kohler or equivalent
- DG (power backup): 100% back up for all common areas and apartments
- Passenger lift (capacity & type): 10 passengers (Machine Room Less)
- CCTV: In common areas
- Dish washer electrical point provision
- Video door phone electrical point provision
- Air Conditioning: Provision for electrical point, drain pipe and ODU location


